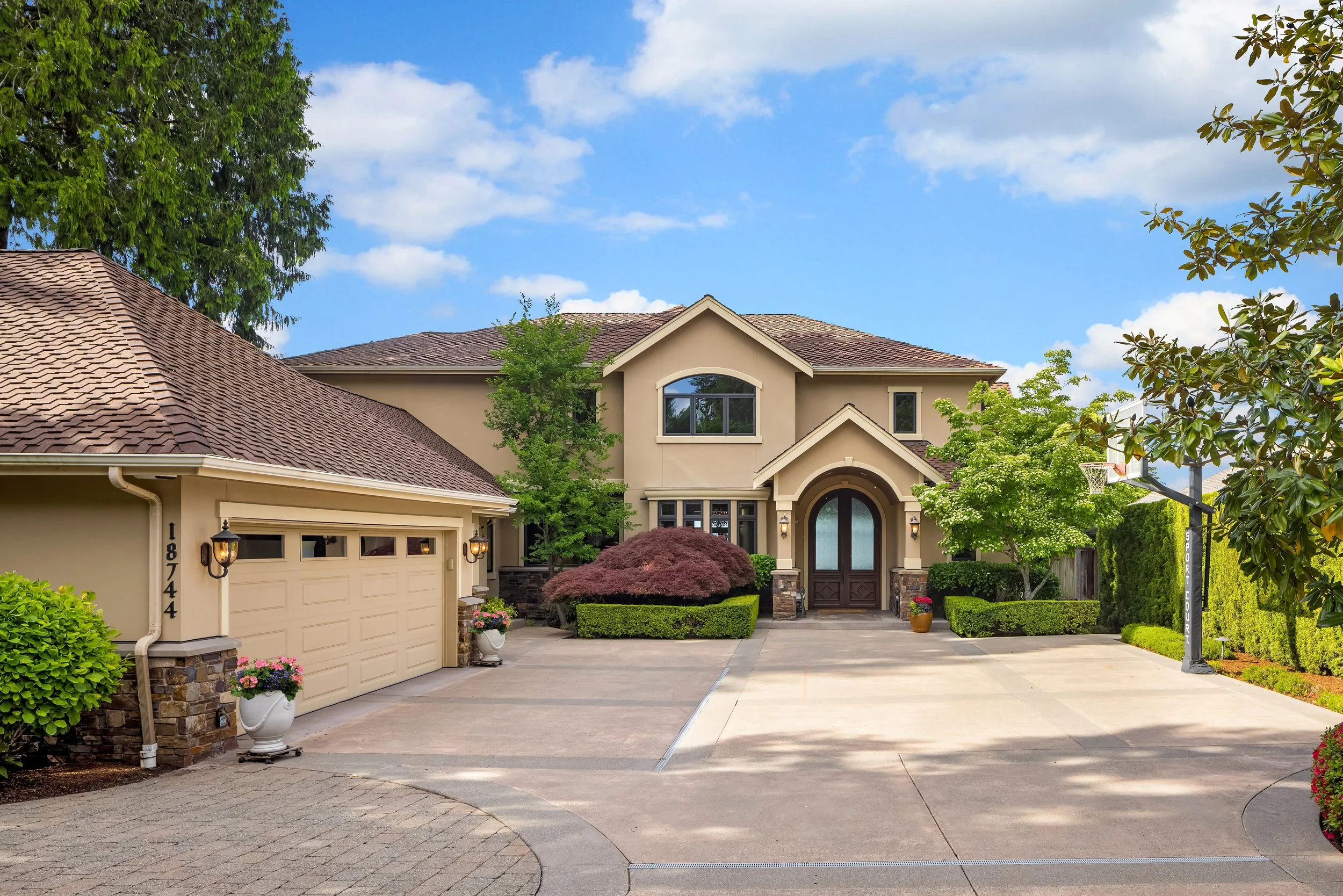
Come Home to the Lake!
Experience waterfront living at its finest in this move-in ready estate on a quiet sunny lane on Lake Sammamish. Relish 75’ of waterfront, huge dock & lifts for fun in the sun on the lake. Elegant & timeless, this custom residence was curated with no expense spared; only the finest finish work including exotic hardwoods, granites, loads of built-in cabinetry & millwork, custom stained glass & artisan lighting. This spacious floor plan lives large & flows seamlessly to connect indoor/outdoor venues. 2 kitchens & Nano-walls for al fresco living on the lake. View deck with heaters for savoring soaring eagles & stellar sunsets. Huge slate patio outdoor living room, fireplace & built in BBQ for lakeside entertainment. Flat lawn & 3 car garage.
MLS# 2243857
Offered at $7,250,000
At a Glance:
5 Bedrooms + Office + Workout Room + Bonus + extensive storage space
4.75 Baths
5,788 Sq Ft
12,781 Sq Ft Lot
Year Built: 2006
Builder and Architect: MacPherson Construction
2024 taxes: $41,675
School District: Issaquah: Sunset Elementary school, Issaquah MS, Issaquah HS
75’ of waterfront and newer dock with Trex decking, Basta 6k lb boat lift, one wave runner lift, one dual waver runner pontoon and 2 swim ladders
Detail Highlights:
ADT Security system + 2 Nest security cameras on the exterior & 1 Nest floodlight security camera
Siding: real cement stucco
Roof: Presidential 50 year composition
Built-in sound system throughout
Interior flooring: Cumaru Brazilian hardwood floors with porcelain tile inlay in the entry
Entry 10’ arched Honduran Mahogany grand entry door with glass panels. Exterior entry porch: barrel vaulted cedar wrapped ceiling
Interior entry features an 1860’s French crystal chandelier which drops down for easy cleaning
Radiant floor heating throughout
Decks and patios: Slate flooring, cedar wrapped ceilings with heaters, glass railings on main & primary room decks
Fire suppression system sprinkler throughout home
Main Floor:
One full bath & one 1⁄2 bath on main floor
Great room:
Built-in cabinets, floor to ceiling gas fireplace with wood mantel. Carpeted.
Mitsubishi mini-splits for cooling in the main floor great room & primary bedroom suite.
Dining room:
Built in cabinets with bench seating, French circa 1935 Amethyst and crystal 18 candle chandelier
Opens to lake views
Office:
Extensive custom built in wood desk & cabinets
Stained glass pocket doors
Main Floor Bedroom:
With ensuite full bathroom
Kitchen:
Dual Miele wall ovens and warming drawer. Miele steam oven.
Miele dishwasher.
Sub-Zero dual refrigerated drawers on the island.
48” Wolf gas range with 6 burners and a griddle, hood and pot filler.
Juparana Crema Bordeaux Slab granite Island and countertops. Alder Custom cabinets with built in drawer separators. 2 sinks with garbage disposals
Built-in work desk area with custom cabinetry with a large number of electrical outlets hidden below upper cabinets
Walk-in pantry with built-ins.
Nano-Wall doors off of the casual dining area lead to a massive slate outdoor deck with covered skylight ensconced roof and built in radiant overhead heaters.
Laundry:
Large main-level laundry room with Miele washer and dryer, built-in ironing station with ample counter space, wood cabinetry and sink plumbed to wash delicates.
Garage:
882 sq. ft. 3-car extra deep garage with built in cabinets, whole house Hide-a- Hose vacuum system and a drop steel downladder to access the large attic/ storage area and a window.
Upper Floor:
Upstairs hall closet with 2nd Washer & Dryer set, LG Upstairs hallway has 2 Solatubes with light kits
3 additional guest suites with walk in closet, organization systems, with cork flooring, solatubes with light kits and built in wood cabinets. One guest suite has a private 3⁄4 bathroom.
Additional 3/4 bathroom on the upper has a solatube with light kit.
Primary Bedroom:
Floor to ceiling gas fireplace and mitsubishi mini-split for cooling
Sliding French doors with magnetic screen doors to private Romeo and Juliet balcony
Spa-like ensuite with travertine floors, walk in multi-headed shower with additional jets, 2 granite ensconced vanity areas and sinks with built in outlets to plug in electronics, MTI wellness soaker tub. Huge walk-in closet with built in cabinetry.
Lower Level:
2nd kitchen with Kitchen-aid refrigerator- the fridge has a filtered water dispenser inside, LG dishwater, stainless steel sink with InSinkErator instant hot water dispenser, slab granite counters, microwave and loads of cabinetry.
HUGE finished storage area with W/D hook up and generator hook up room. 2 hot water tanks, sink ,fire suppression system and radiant heating controls. Access to the exterior via doors.
Work out Room cork floors which can double as a 6th bedroom. 3⁄4 beach bathroom with easy access to outdoors.
Nano Wall doors to the ground floor covered patio with overhead radiant heaters.
Outdoor kitchen with Dacor grill, concrete counters.
Outdoor living room with gas fireplace.
Exterior:
Stairs from the main floor deck down to the patio level.
Outdoor shower
Plumbed and ready for hot tub
Radiant overhead heaters on all decks
Irrigation system front and back
4 hose bibs- 1 out front, 1 on main deck, 1 on lower level, 1 down by dock Sport court with collegiate hoop system
Fully fenced with gates on both sides of house.
Ramp on one side of house (wheelchair accessible to basement level)
























































